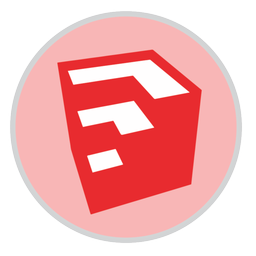- Applications
- Education
Comprehensive training sketchup

| Install | 1.6 K |
| From 1 Rates | 5 |
| Category | Education |
| Size | 6 MB |
| Last Update | 2017 January 17 |

| Install | 1.6 K |
| From 1 Rates | 5 |
| Category | Education |
| Size | 6 MB |
| Last Update | 2017 January 17 |
Images








Introduction
Software sketches up in the past three-dimensional modeling is a computer program for a variety of applications, including architecture, interior design, civil engineering and mechanics, film and video game design.
The program tried principles and software tools simple and lovely, SketchUp train. Here's how to draw three-dimensional and use software tools for the beginner and intermediate Askychap SketchUp to work. From these principles, you can design the architecture, landscape design, and engineering and even develop your game. I hope the users will be used.
Familiarity with the topics and headlines
Part One: Learning Tools Askychap (including 24 utility SketchUp as an image)
Select Tools
Eraser tool
Line Tool
Free hand tool
Arc tool
Two point arc tool
3point arc tool
Pie Tool
Rectangle tool
And....
Part II: Training Askychap by application (eg drawing afraid Villa)
Consists of thirty steps in plain language and concept in video
sketchup software download link are available within the app.






























