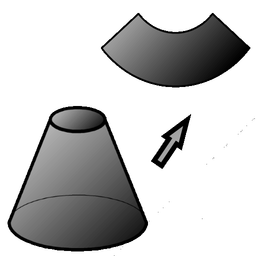تصاویر برنامه





معرفی برنامه
In architecture and building techniques, floor plans are images for scale, showing views from above, relationships between rooms, space, traffic patterns, and other physical features at one level of structure.
Dimensions are usually drawn between walls to determine the size of the room and the length of the wall. Floor plans can also include details of equipment such as sinks, water heaters, stoves, etc. Floor plans can include notes for construction to determine completion, construction methods, or symbols for electrical items.
This is also called the plan which is a measured field which is usually projected at a floor height of 4 feet (1.2 m), in contrast to the height which is a measured field projected from the side of the building, along its height, or part. or cross section where a building is cut along the axis to reveal the interior structure.
This application aims to help you learn about Draw Floor Plans, many images that we provide as learning material.
We hope this application helps you learn Draw Floor Plans.
Thank you,
May be useful.

برنامههای مرتبط
دیگران نصب کردهاند










برنامههای مشابه






















