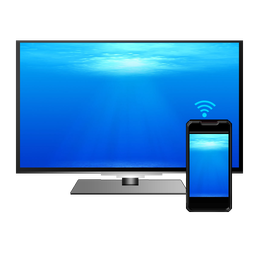
| نصب | +۱ هزار |
| از ۹ رأی | ۵ |
| دستهبندی | سبک زندگی |
| حجم | ۸۵ مگابایت |
| آخرین بروزرسانی | ۱۷ مرداد ۱۴۰۴ |

| نصب | +۱ هزار |
| از ۹ رأی | ۵ |
| دستهبندی | سبک زندگی |
| حجم | ۸۵ مگابایت |
| آخرین بروزرسانی | ۱۷ مرداد ۱۴۰۴ |
مشاهدهی نتایج بررسی آنتیویروس
تصاویر برنامه








معرفی برنامه
جزئیات بیشتر
smart3Dplanner allows you to quickly and easily create 3D floor plans and set up your rooms to your taste. Create high-resolution images with smart3Dplanner from your project. Convince your customers and business partners with 3D images. Plan your construction project or set up your own home. smart3Dplanner will help you.
Features:
* Floor plans can be uploaded as an image file and used as a template
* Extensive furniture libraries for interior decoration
* 3D viewer
* Photo function for creating high-resolution images
نظرات کاربران - ۹ رأی
۵ از ۵
۵
۴
۳
۲
۱

علی
عالییییییییییییییییییییییییییییییییییییی... اما اگر بلد باشید

سارا
عالی

پارسا
عشقم خیلی دوست دارم
برنامههای مرتبط

My Kitchen: 3D Planner
سبک زندگی

Makeup Beauty Styles
سبک زندگی

House Design Plan 3D App
سبک زندگی

Face Drawing Step by Step
سبک زندگی

Homestyler - Home Design Game
سبک زندگی

Remote for Air Conditioner (AC)
سبک زندگی

House Plan Drawing App
سبک زندگی

Home Designer 3D: Room Plan
سبک زندگی

Madrees
سبک زندگی

House Design 3D - Home Planner
سبک زندگی
دیگران نصب کردهاند

Text Free: Calling & Texting
شبکههای اجتماعی

Turkish Listening & Speaking
آموزش

Restore Deleted Contacts
ابزارها

English for Smart Keyboard
ابزارها

Gaia GPS: Offline Trail Maps
رفت و آمد

Route Finder Navigation and Location Sharing
رفت و آمد

Boom: Bass Booster & Equalizer
موسیقی

TV Remote Control for All TV
ابزارها

Smart Home Design | Floor Plan
آموزش

BIMx
ابزارها










